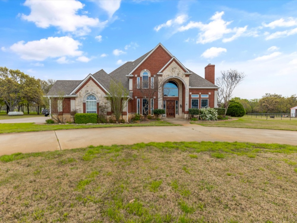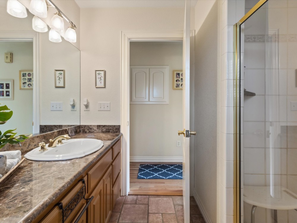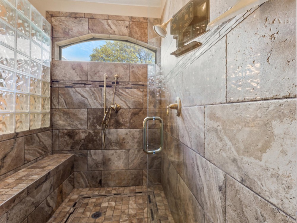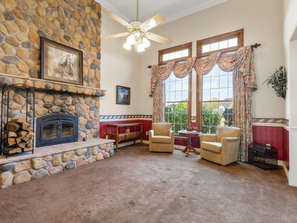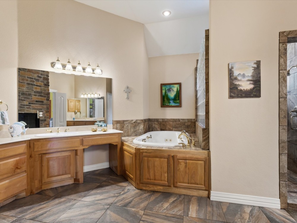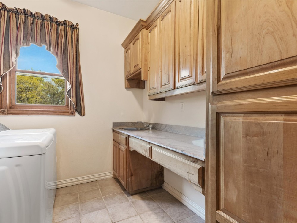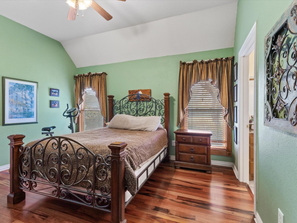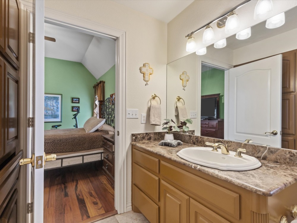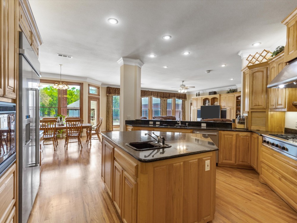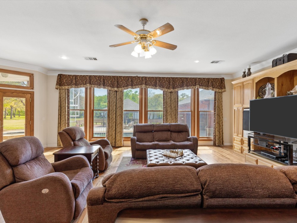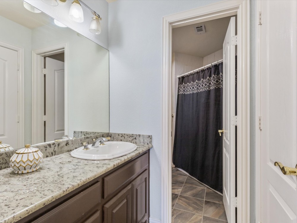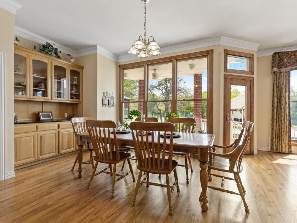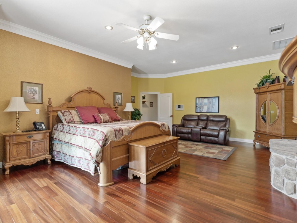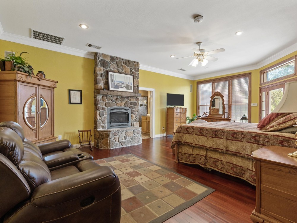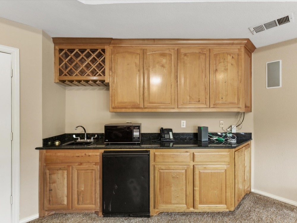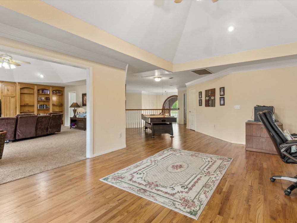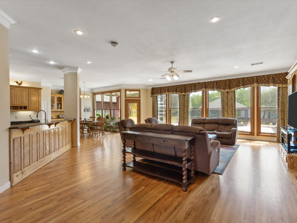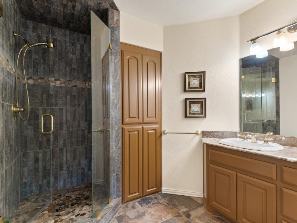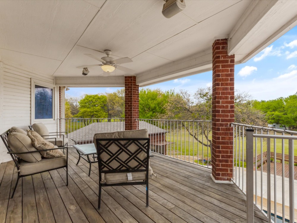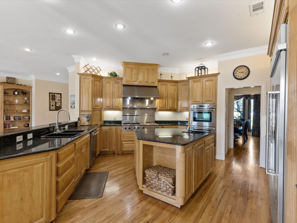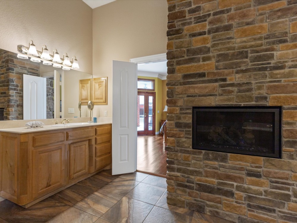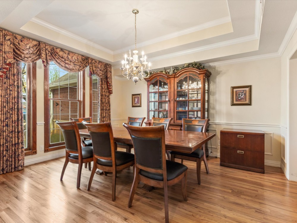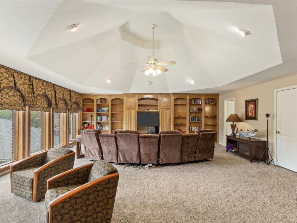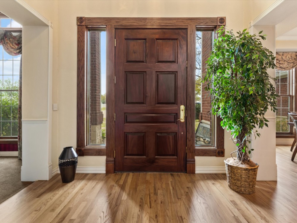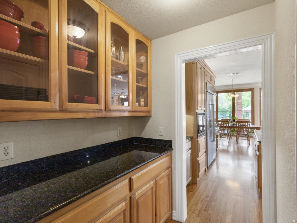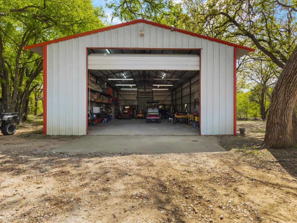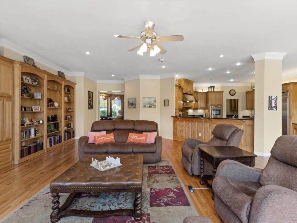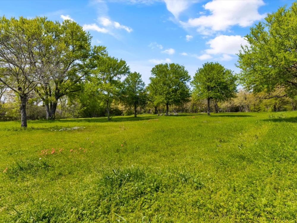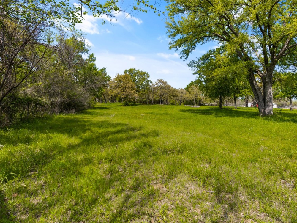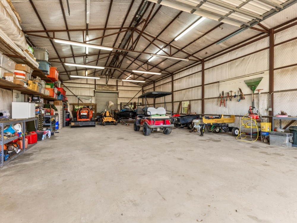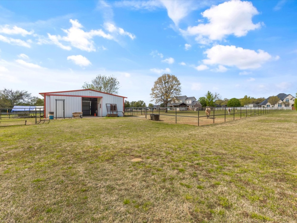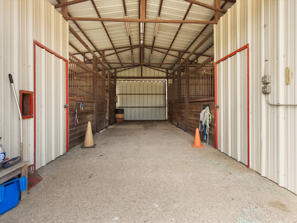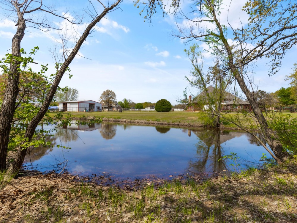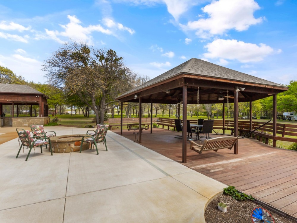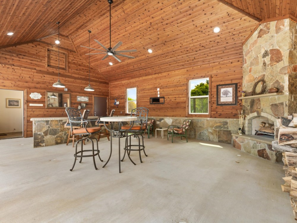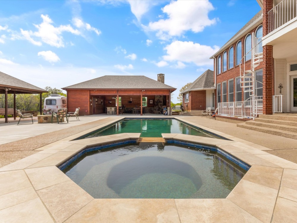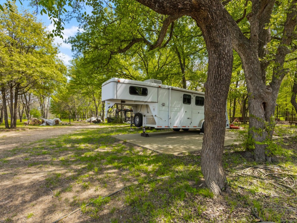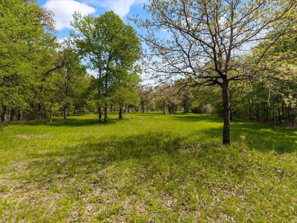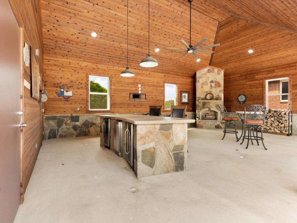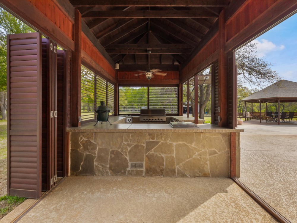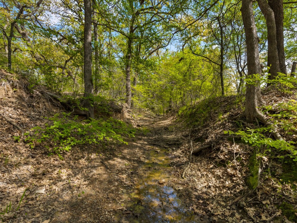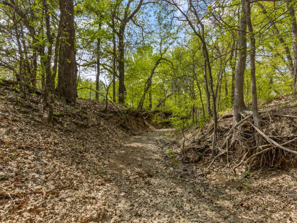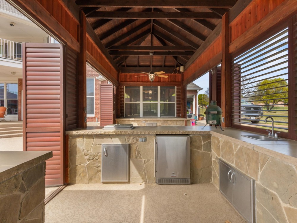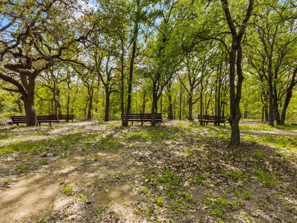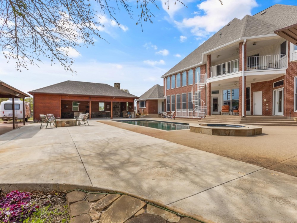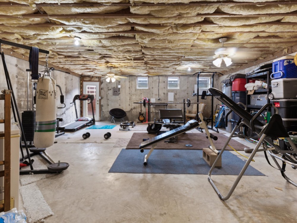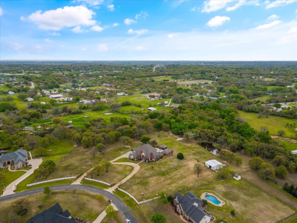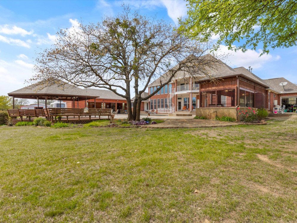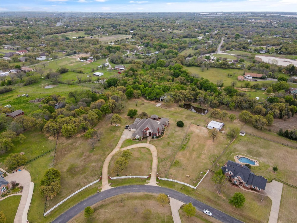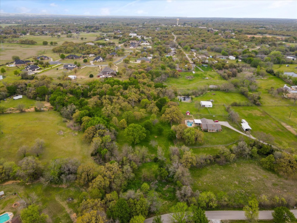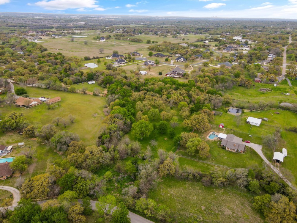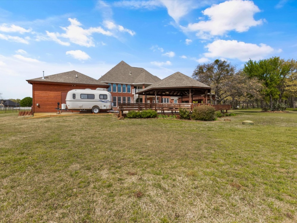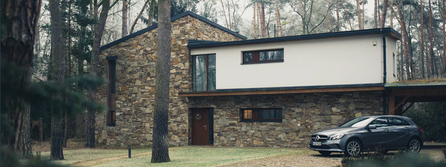233 Sherry Ln
$2,300,000
An equestrian estate with the convenience of city living, this custom-built home is a rare offering of the quintessential American dream. Nestled in the exclusive gated community of Magnolia Farms in Burleson lies 233 Sherry Lane. 2 private entrances anchor the property; the generous circular drive gives access to the front of the home while the second gives straight clearance to the rear for easy barn and back acreage access. Situated on 11 acres, the 6,062 sq ft home features 5 bedrooms, 7 bathrooms and a 3-car garage.
The brick and stone exterior accentuate the grand modern ranch with traditional craftsman accents. A tall arched exterior entryway and oversized front door welcome you into the foyer. Immediately grabbing your attention in the formal sitting room to your right is the floor-to-ceiling river stone wood burning fireplace. A perfect place to gather, the sitting room leads directly to the primary level living space with custom built-in cabinetry and a bevy of windows to usher in natural light in this South facing home.
Naturally progressing to the heart of the home, the kitchen is adjacent to the living and informal dining areas with convenient access to the backyard oasis for ease of entertaining. Professional grade stainless steel appliances, granite countertops, custom cabinetry, a breakfast bar, kitchen island with secondary sink, a walk-in pantry and butler's pantry build out the robust semi-open concept kitchen bordering the formal dining room outfitted with a crown molding step ceiling and accented chair rail.
A thoughtful split bedroom configuration places the master suite in its own wing of the home with another beautiful floor-to-ceiling river stone fireplace, access point to the backyard and en-suite bathroom. A sanctuary within, the master bath suite has its own fireplace, dual vanities on opposing ends, dual walk-in closets, a jetted tub and separate shower with sitting bench. Rounding out the primary level is a home office, secondary bedroom with an en-suite and a laundry room with a utility sink, wet hang closet, dry closet storage and room for a full-size refrigerator. Just below the primary level is a novelty for North Texas, a basement with outdoor access. The secondary level houses another living area, 3 bedrooms with a connected bathroom and a media suite with a kitchenette and full bathroom. A balcony off the living space provides an additional sitting area and spiral staircase access to the pool below.
Primed for enjoyment, the cascading hot tub to pool are surrounded by a firepit, a kitchen cabana, entertainment cabana and seating pavilion. On one end, the luxurious outdoor kitchen with stainless steel appliances enrobed in stone opens up beautifully with plantation shutters and folding doors. In between is the cedar-stained pavilion equipped with surround bench seating, ceiling fans and ambient lighting. The entertainment cabana provides a full bathroom, storage, additional built-in refrigeration and a fireplace. Adjacent to this cabana is an RV pad complete with 30-amp electricity.
The barn has 4 stalls, a tack room and a feed room with 2 pipe fenced turn out pens on both sides. One of the stalls is currently being used as a chicken coop. There is also a 20 x 40 workshop with electricity that has 2 entrances and high clearance. Another concrete pad next to the workshop provides additional parking.
Onto the impressive grounds there are 5 pastures with 4 fenced in and 2 irrigated. 53 sprinkler stations circulate from an 82-gallon per minute high iron well. This property has the benefit of co-op water and electricity and is on septic. A dry creek on the property is a favorite hunting spot, and the back parcel is not part of the HOA.
Live a country lifestyle all within close proximity to the Dallas-Fort Worth Metroplex! Easy access to I-35W, dining, entertainment and more. This exceptional recreational ranch opportunity is not to be missed. For a full list of upgrades please inquire.
- Square Feet
- 6062
- Beds
- 5
- Stories
- 3
- Fireplaces
- 4
- Interior Features
- Cable TV Available, Central Air, Central Vac, Decorative Lighting, Dry Bar, Flat Screen Wiring, High Speed Internet Available, Jacuzi Tub, Plantation Shutters
- Kitchen Equipment
- Dishwasher, Disposal, Dryer, Freezer, Range Oven-Gas
- Total Baths
- 7.00
- Full Baths
- 7
- Half Baths
- NA
- Living Areas
- 3
- Dining Areas
- 2
- Heating/Cooling System
- NA
- No. Garage Spaces
- 3
- Lot Size
- NA
- Subdivision
- Magnolia Farms
- Construction
- Brick, Stone
- Roof
- Composition
- Acres
- 11.00
- Garage Size
- NA
- Covered Parking
- 3
- Type
- Residential
- Year Built
- 1999
- School District
- Burleson ISD
- County
- Johnson
- Block
- NA
- House Type
- NA


